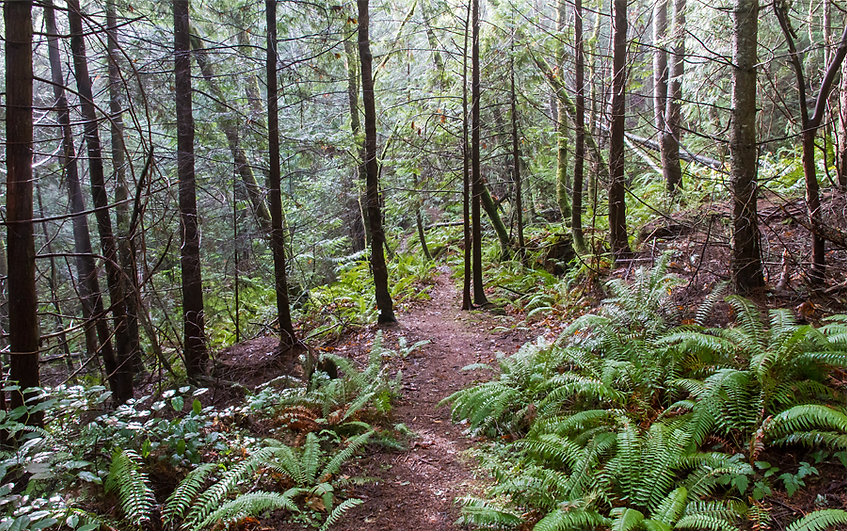
Designing for Connection and Stewardship
Guided by a community-led design process and brought to life by Helix Design Group, with civil engineering by Contour Engineering and pre-construction services provided by Rush Construction, the Harbor Center’s site plan integrates indoor and outdoor spaces with a 9-acre conservation area to foster connection and accessibility — creating a place where community, learning, and stewardship thrive together.
Building Features
5,945 SF
Dedicated Senior Center
Includes program and activity rooms, fitness studio, makerspace, lounge/cafe, wellness/care rooms, and administration.
4,672 SF
Event & Community Center
Flexible hall/multi-use space with commercial kitchen, seating capacity for ~250 guests for events, performances, retreats, special occasions, and more.
6,619 SF
Education Center
Environmental education hub, featuring 3 classrooms, administration, shared conference room, kitchen, and laundry facilities.
480 SF
Annex Building
Small-group space for meetings, workshop classroom, yogo or meditation micro-studio, education lab, tutoring, etc. capacity for ~12 people.
Site Features
9 Acre
Conservation Area
Featuring a tranquil mixed forest with winding trails, opportunities for learning and exploration, and space for reflection, respite, and renewal.
Outdoor Spaces
Grass Plaza, Pavilion & Patio
Inviting outdoor spaces that create opportunities for intergenerational connection, learning, community, and shared experiences.
PNW Design
Organic. Warm. Modern
Natural materials, abundant light, and thoughtful textures create welcoming spaces that connect people to nature and to one another.
Location
Placed for Connection
Ideally located within the community core, direct access to Hwy 16, on an established bus route, and about 1 mile from Uptown shops & amenities.